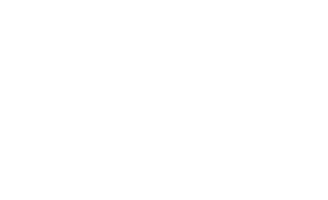[cq_vc_cqcarousel displaystyle=”gallery” images=”16567,16571,16565,16566,16570,16568,16569″ thumbstoshow=”3″ isresize2=”yes” thumbwidth2=”1024″ thumbheight2=”576″ dots=”no” autoplay=”yes”]
Fusion House
details
Fusion House is a modern three bedroom extension to a 1970s style home in Brighton, Victoria.
It represents a collision, or fusion, of old and new. Dankor Architecture explored this theme using angles to mimic tectonic impact both internally and on the external facade.

